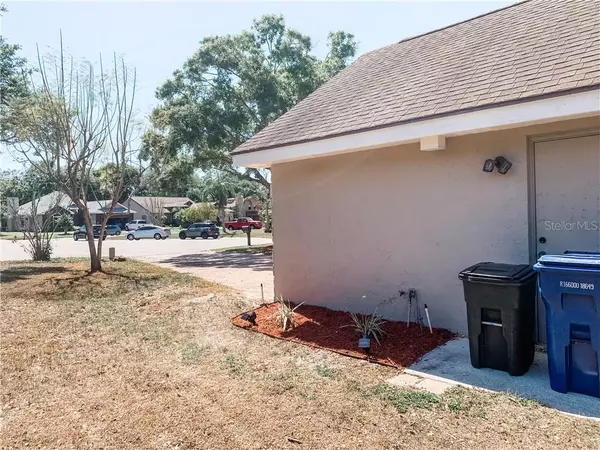$337,900
$337,900
For more information regarding the value of a property, please contact us for a free consultation.
4323 74TH AVE E Sarasota, FL 34243
3 Beds
2 Baths
1,663 SqFt
Key Details
Sold Price $337,900
Property Type Single Family Home
Sub Type Single Family Residence
Listing Status Sold
Purchase Type For Sale
Square Footage 1,663 sqft
Price per Sqft $203
Subdivision Quail Run Sub Ph I
MLS Listing ID A4463420
Sold Date 07/07/20
Bedrooms 3
Full Baths 2
Construction Status Inspections
HOA Fees $23/qua
HOA Y/N Yes
Year Built 1987
Annual Tax Amount $2,891
Lot Size 0.380 Acres
Acres 0.38
Property Description
Motivated Seller!!! Location, Location, Location!! Welcome to this beautiful 3-bedroom 2-bathroom pool home located just north of desirable University Parkway!! As you enter this beautiful home, you are greeted by high ceilings, and open concept plan! Kitchen opens up to the great room with a designated dining room open to living area. Kitchen complete with island and breakfast bar. Duel patio doors open up to the spacious lanai and pool area, which brings lots of natural light into the home! Spacious master bedroom with dual sinks in bathroom and over-sized shower! Split floor plan. Guest bathroom with tub/shower combo. Newly updated (2019) pool and lanai area. Newly painted exterior (2020) Gorgeous backyard with lots of space! Situated in a friendly cul-de-sac! Located minutes to all that University has to offer including UTC mall, shopping, Benderson Park, restaurants and easy access to I-75. Short drive to popular Sarasota beaches and downtown Sarasota. Don't Wait!! This beauty wont last!
Location
State FL
County Manatee
Community Quail Run Sub Ph I
Zoning PDR/WPE/
Direction E
Interior
Interior Features Ceiling Fans(s), High Ceilings, Kitchen/Family Room Combo, Open Floorplan, Solid Surface Counters, Solid Wood Cabinets
Heating Central
Cooling Central Air
Flooring Laminate
Fireplaces Type Wood Burning
Fireplace true
Appliance Dishwasher, Disposal, Electric Water Heater, Microwave, Range, Refrigerator
Exterior
Exterior Feature French Doors, Other
Garage Spaces 2.0
Pool In Ground, Screen Enclosure
Utilities Available Cable Connected, Electricity Connected, Sewer Connected, Underground Utilities, Water Connected
Waterfront false
Roof Type Shingle
Attached Garage true
Garage true
Private Pool Yes
Building
Story 1
Entry Level One
Foundation Slab
Lot Size Range 1/4 Acre to 21779 Sq. Ft.
Sewer Public Sewer
Water None
Structure Type Block
New Construction false
Construction Status Inspections
Others
Pets Allowed Breed Restrictions
Senior Community No
Ownership Fee Simple
Monthly Total Fees $23
Membership Fee Required Required
Special Listing Condition None
Read Less
Want to know what your home might be worth? Contact us for a FREE valuation!

Our team is ready to help you sell your home for the highest possible price ASAP

© 2024 My Florida Regional MLS DBA Stellar MLS. All Rights Reserved.
Bought with AMERIVEST REALTY






